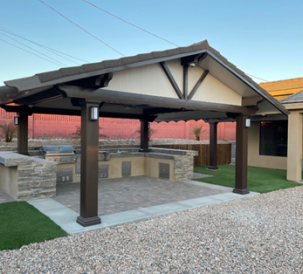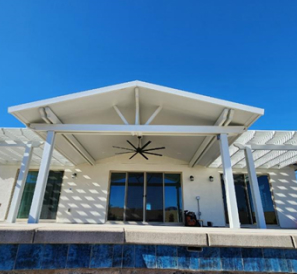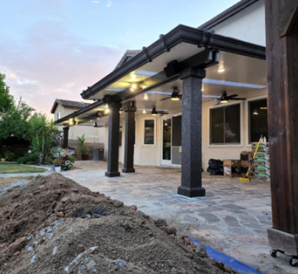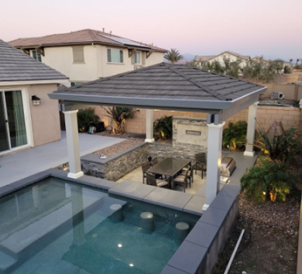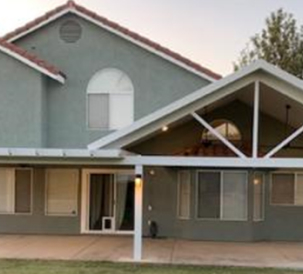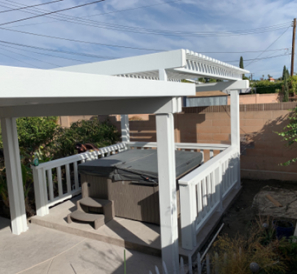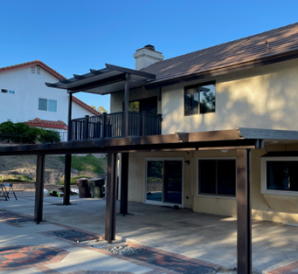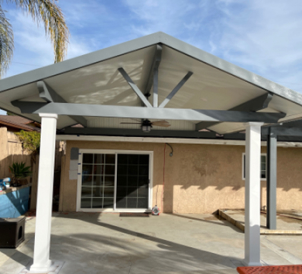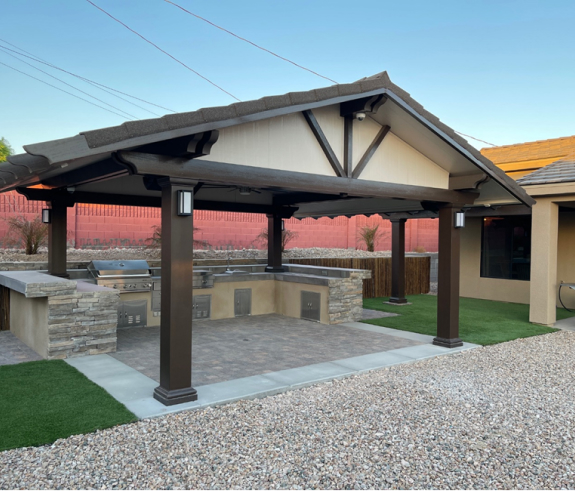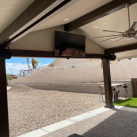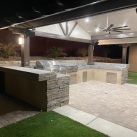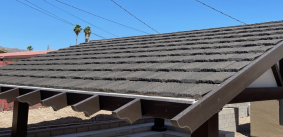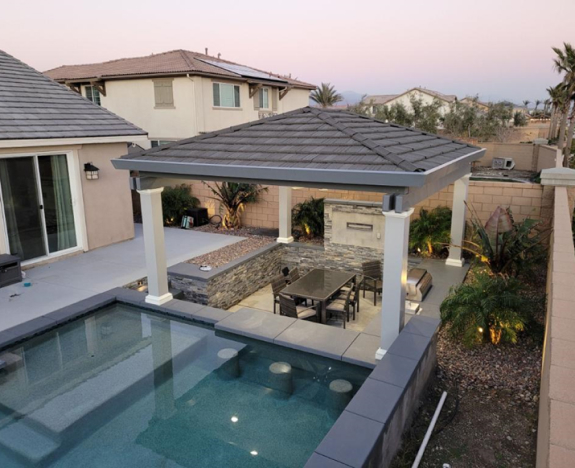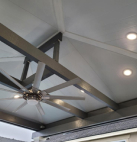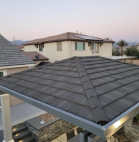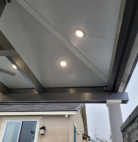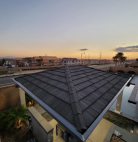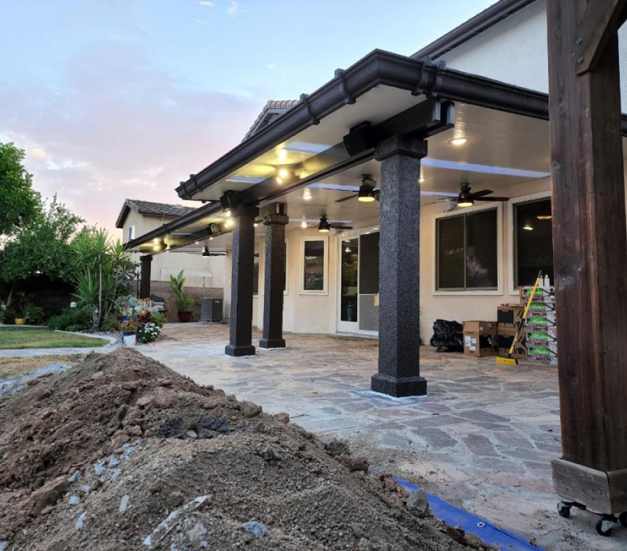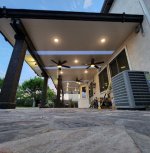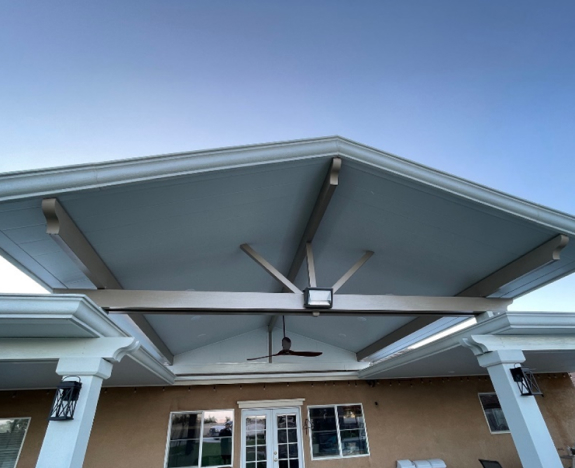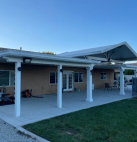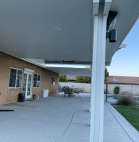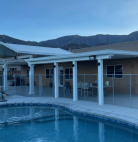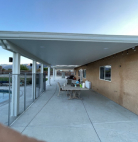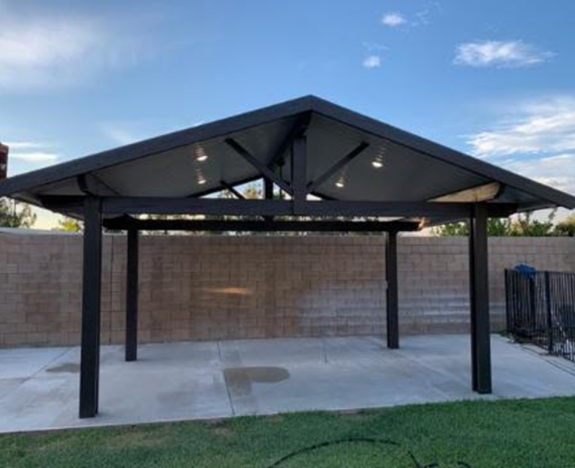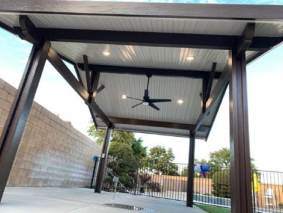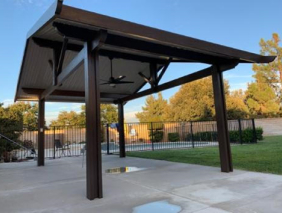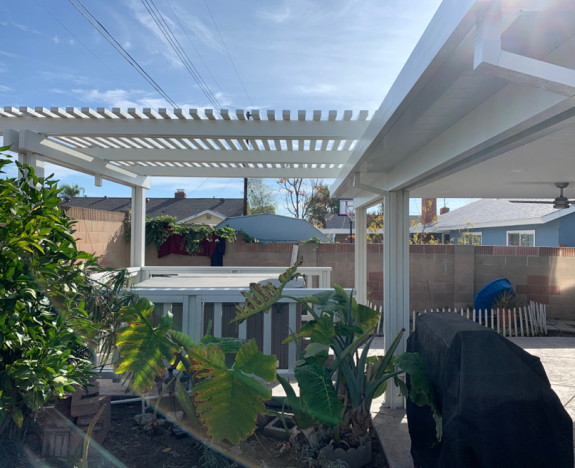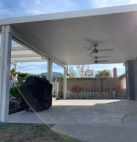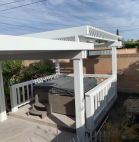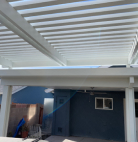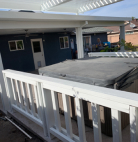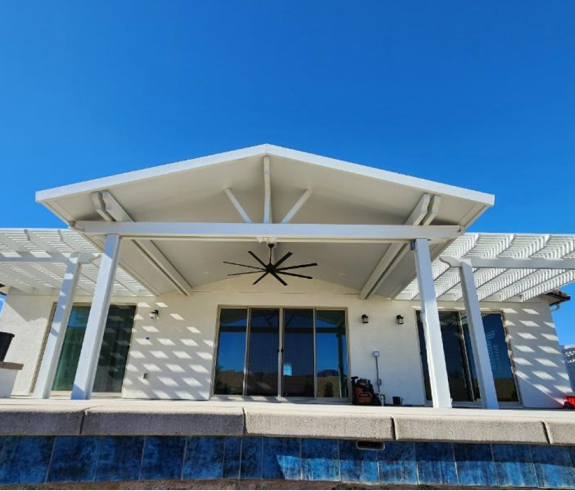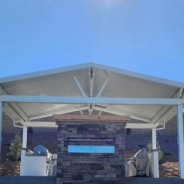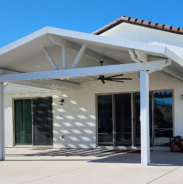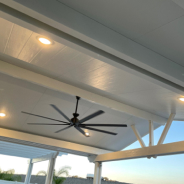With our extensive product knowledge and past build experience, we can identify the certain skillset levels necessary to successfully build aluminum patio cover kits at every level. Whether your skillset is novice, do it yourself enthusiast, handyman or a professional building contractor, there’s a category that fits all.
Skillset Level: Advanced
An advanced custom aluminum patio cover are more than a patio cover….they are a statement and make an amazing addition to your backyard oasis! They are complex projects that may require site specific engineering and advanced construction skills to deal with angled roof pitches rise and run formulas and extensive metal fabrications along with safely using a of verity specialized tools. A typical advanced custom patio cover will be in a verity of shapes and sizes which may be a square or rectangular shape with pitched roofs. a shed/flat style roof top a multi-level, multi-projection or a combination thereof. Even if you don’t posses the skills to build these types of covers yourself, you can buy the kit and hire a specialized installer and still save thousands. If you have interest Get your quote and we can provide you with a list of qualified installers upon your purchase.
