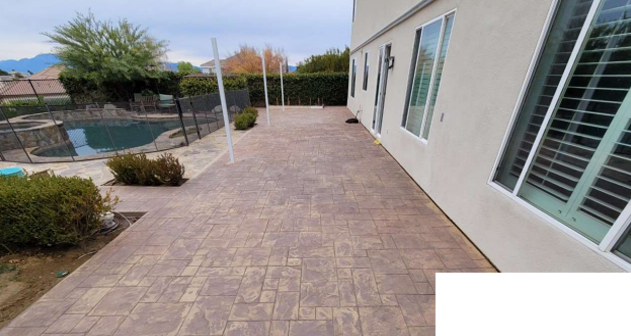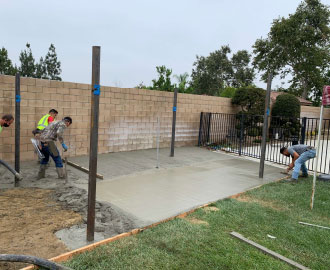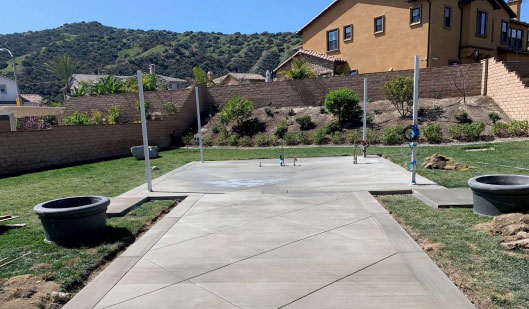

If your project requires a concrete slab and or footings and intend to hire a concrete contractor, we invite you to submit your quote request below.
Get a Quote
For whatever reason, whether attached or detached, if your project requires the use of concrete footings then this page may be helpful to you. Assuming you are building a 12X24 project and are attaching to a structure. Per engineering, at 110 Exp C wind rating allows up to 11’4” post spacing span directly attached to a concrete slab without using footings. Assuming you are building a 12X24 project and are attaching to a structure. Using the engineering sample table below you can use 3 posts.
Detached (Freestanding) always requires concrete footing as due to it’s independent standing, the footings are the main foundation for the structure. There are two types of footing…uplift footing and constrained footings. Uplift footings are when the footings are exposed to the soil surface and constrained is with a concrete slab over it. The footing size will be determined in the engineering by the wind speed rating and post spacing. Using the sample as shown above and assuming you are building a 12X24 freestanding project and desire a post spacing up to 21’7” with an 8’ post height…your footing size will be 32”X32”X32” In addition, depending on your actual post spacing, you might need to include a 3”X8” steel CEE Beams in the header beams.
When preparing for the footing excavations you will need to determine how you will excavate. If you encounter existing concrete slab or pavers, you will either saw cut the concrete slab or temporally remove and replace the pavers on the post is placed, concrete footing is poured and cured. Always be sure the posts are squared and use corner levels to ensure posts are plumb. Of course, if you have questions, you Contact us for guidance.