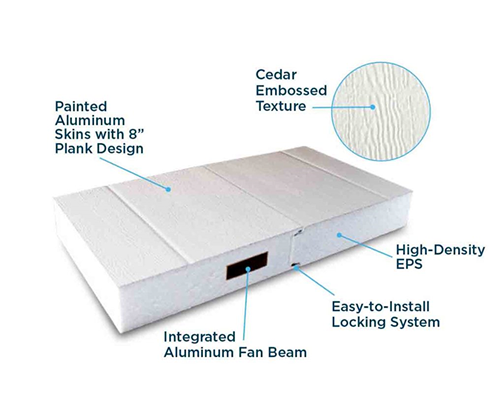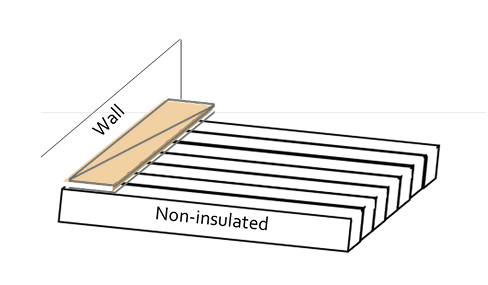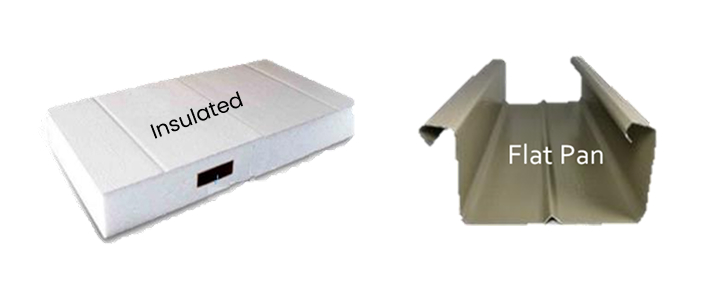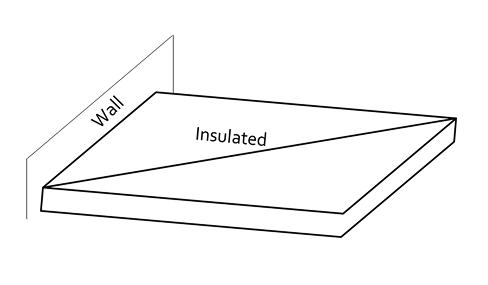Insulated roof panels also know as “LRP” (Laminated Roop Panels) are 4 feet wide, but the lengths are customizable. They come in a verity of thicknesses 3” 4” and 6” inch with .024 and .032 skin thickness options. For most residential applications, with a 16’ projection from ledger to header beam, a 3” roof panel should be sufficient. The expanded polystyrene (EPS) provides exceptional strength and thermal insulation. The insulated panel roofing system affords the ability to prevent the heat transferring through the roofing system. This adds comfort as the heat from the direct sun light will not radiate through to the ceiling. Another added benefit is that it can carry a 10lb per square foot live load in which afford the ability to walk on the top and even support solar panels.
Supports a 10lbs per sqft. Live Load Can support solar panels.
Has the same appearance on top and bottom.
Prevents roof top heat radiation transfers.
Stays cooler under direct sun.
Decreased noise caused by rain or hail.
Extruded aluminum panel hanger and gutter.
More expensive than non-insulated.
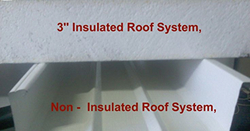
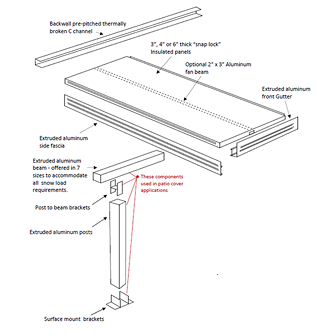
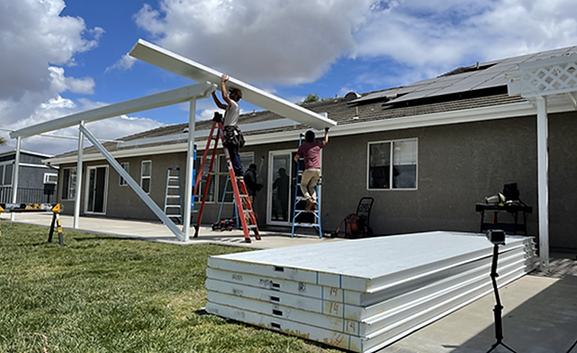
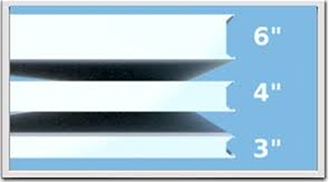


An insulated patio cover is a type of outdoor patio roof that includes a layer of insulation material, typically foam, sandwiched between the top and bottom panels, designed to regulate the temperature underneath by keeping it cooler in hot weather and warmer during colder months, providing better protection from the elements compared to a non-insulated cover; essentially acting like a roof for your patio with added temperature control features.
Function:The insulation layer helps to block heat transfer from the sun, keeping the area beneath the cover cooler in summer and minimizing heat loss in winter.
Material: Commonly made with aluminum panels with a foam core, but other materials like wood or composite can also be used. Comes in 3”,4” & 6” roof panel thicknesses.
Benefits:More comfortable outdoor living space, especially in extreme weather conditions Reduced energy costs by minimizing the need for air conditioning Potential noise reduction from rain or hail
Considerations: Usually more expensive than non-insulated patio covers May require additional structural support due to the added weight of the insulation
The Basic Kit Includes:
This fan beam serves as a support for a ceiling fan and provides a conduit for wiring. Made with aluminum and measures 2″ x 3″ x .070″; the fan beams are in the middle of the 4’ foot-wide roof panel and runs the entire length. Since its internal, the fan beam will not be visible from above or below. The fan beam serves a couple of function which includes support for the ceiling fan and a conduit for wiring the and any lighting. If your project includes fans and/or lights, you will want to order your kit with fan beams accordingly. Please Note: By default, fan beams are ordered in the center of the roof panel unless you request different fan beam placement.

