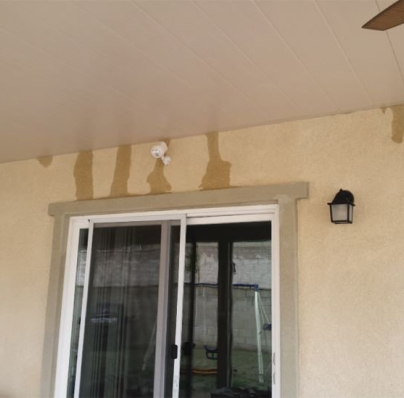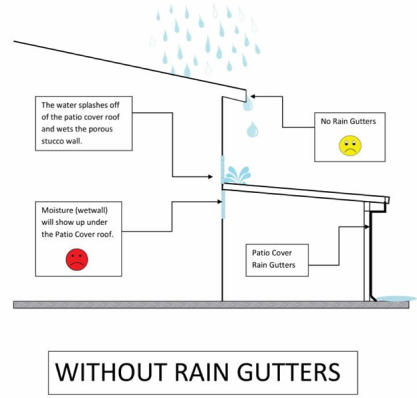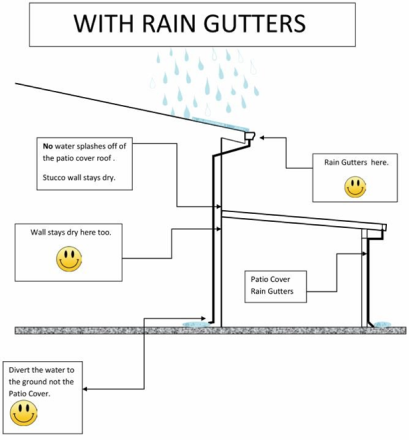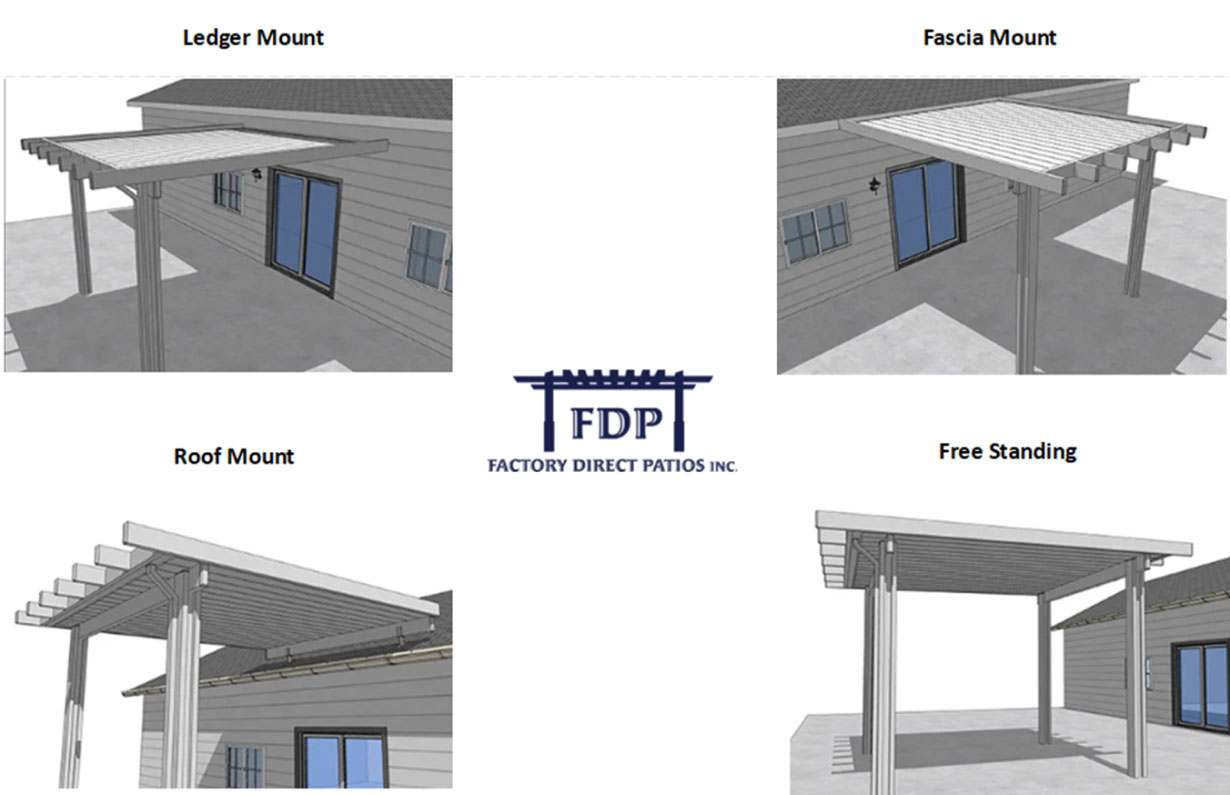
The Elitewood DIY Patio Kits include all the required parts and building materials for installation…including all brackets, hardware, and caulking. Please note for lattice builds you will need to provide ¼’ X4’ lag bolts with washers placed at 16” on center in a staggard pattern to hang your wood filled ledger board. Of course, if you have questions, you Contact us for guidance.
Typically used for lattice covers, the wood ledger board insert is fully encapsulated in the aluminum 3X8 ledger beam. Two end caps seal both ends of the ledger wrap. The inside dimension of the ledger wrap is 2″ x 6 1/2″. This is used to install the back end of the rafters.
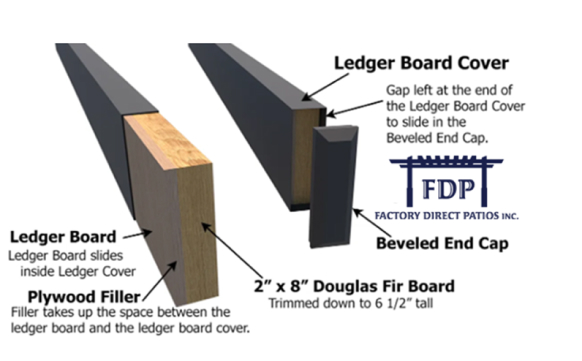
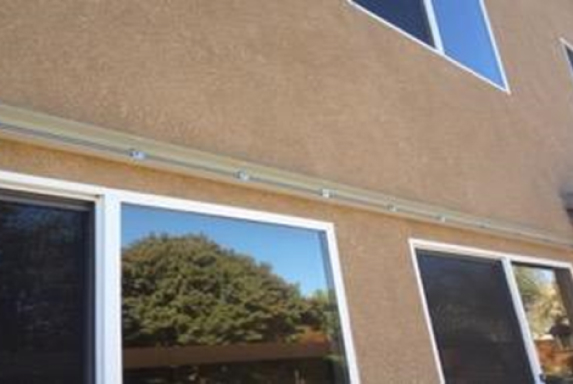
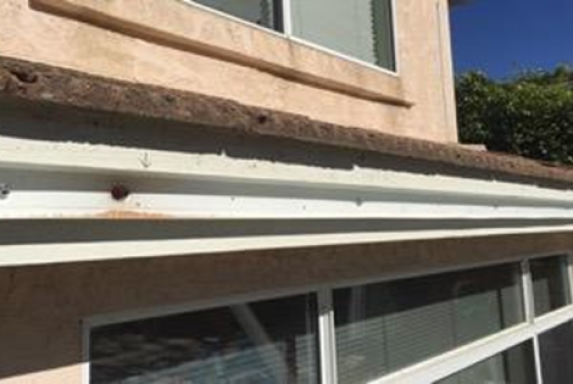
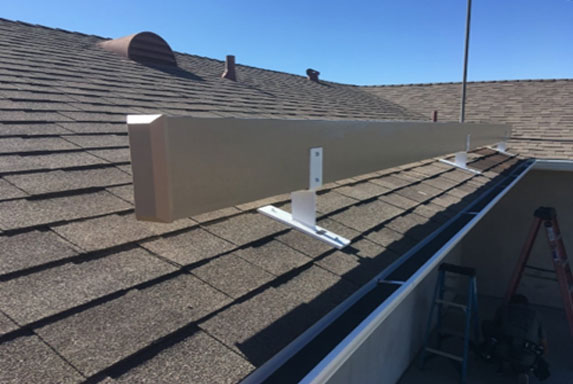
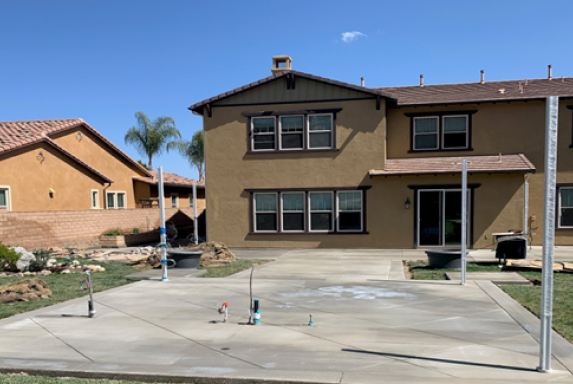
If you’re seeking to add height and/or just simply choose to use the roof mount attachment method you will need to add an 3X8 ledger beam, 12-gauge steel CEE beam inserts and roof mount brackets. Once these items are installed, you have a couple of option on how to attach the roof panels. Please note: To prevent interior roof leaks, we never recommend installing roof mount brackets beyond the stud wall framing of the home.
A. Attach the roof panel hanger to the front face of the newly installed roof mount ledger.
B. Instead of using the roof panel hanger, attach the rear roof panel to the top of the ledger and cap the rear of the roof panels with the panel hanger.
There are three types of roof mount brackets commonly used. Please Note: You will need to know what type of roof pitch on your home before ordering. For the rafter bracket(1) is attached to the side of the existing rafter.. Raised (2) and flush mount (3) brackets, they secured by attaching on top of existing rafters. Attachment hardware is not included with the roof mount brackets but can be purchased at a local hardware or home improvement store. Of course, if you have questions, you Contact us for guidance.
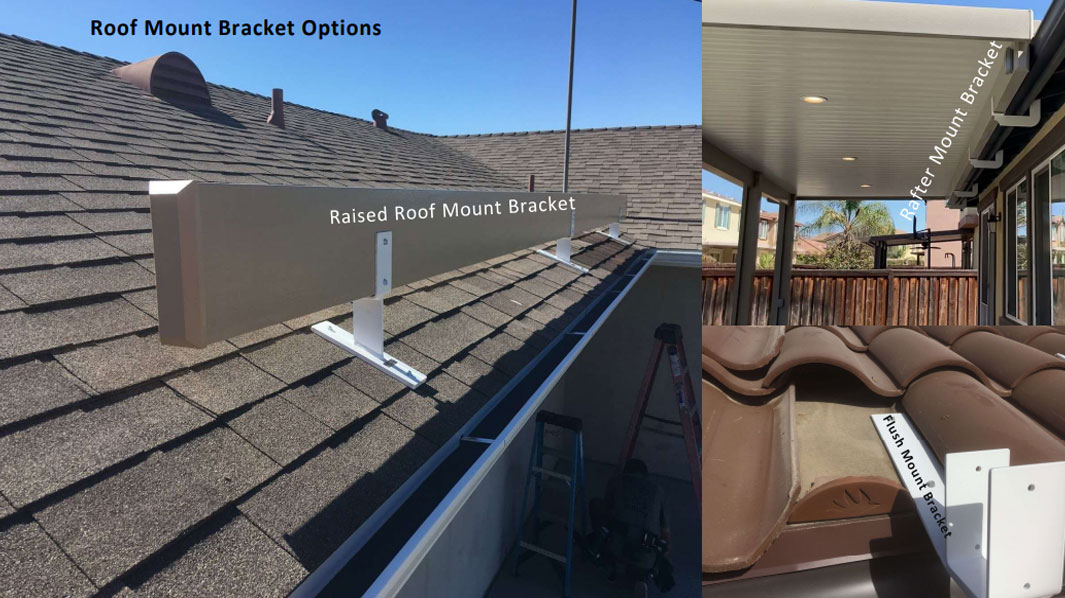
1. Rafter Brackets
2. Raised Roof Mount Brackets
3. Flush Roof Mount Brackets
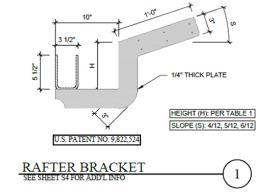
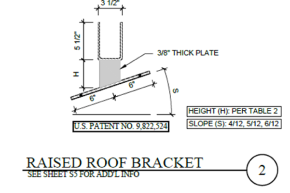
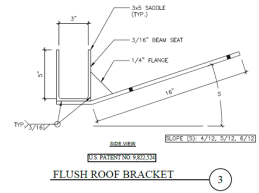
If you’re installing the ledger on the fascia board (eave mount) you do not include such distance between the stud wall and end of the eave. The projection measurement is only from the point where the ledger is attached. If attaching to the fascia board, the measurement will be from the front surface of the fascia board forward…to the end of the patio cover. Of course, if you have questions, you Contact us for guidance.
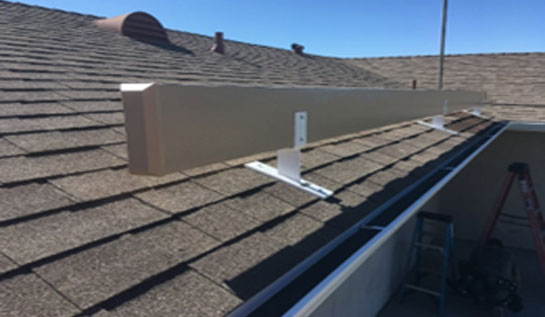
Any solid roof patio cover must have a slope to enable rainwater and/or snow melt to waterflow to the end of the patio cover and into the rain gutter. The water flow from the gutter will exit through the down spouts or scupper system.
The slope for a solid roof aluminum patio covers are measured in a ratio of fractional inches per linear foot. For most building departments, the minimum slope is 1/4″inch per foot, if you need more pitch you can go up to 1 inch per foot. Open lattice patio covers don’t necessarily need a slope as the waterflow will go in-between the lattice tubes. if you have questions, you Contact us for guidance.
Please Note: If you’re building a freestanding cover, you will be required to install concrete footings. The size of the footings should be determined by the projection tributary and wind exposure of your area. The size information can be easily found in the highlighted engineering. The footings will act as the main foundation for the patio cover. It’s recommended to insert the steel posts into the footing excavations while the concrete is poured. See diagram below…however alternatively, you can use an 8X8 steel base plate if the concrete footing exists…of course, if you have questions, you Contact us for guidance.
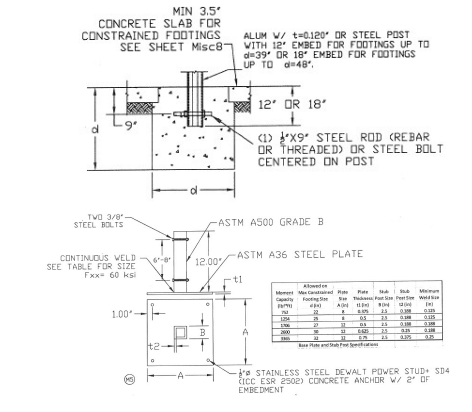
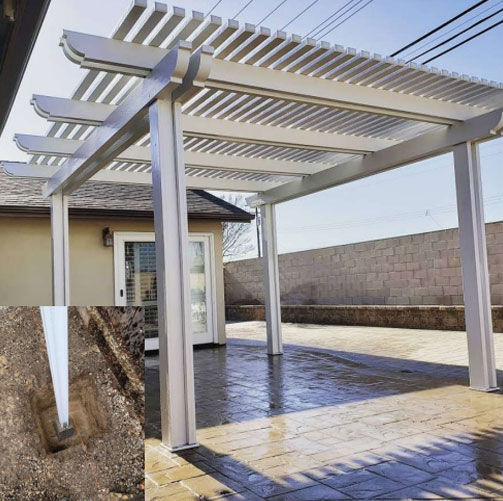
The short answer is no…as long as sufficient caulking has been applied between the ledger attachment and the wall of the structure. This is a common phenomenon that occurs known as “wet wall” caused by stucco saturation. The stucco on the home is porous and acts as a drainage system when excessive moisture is present such as heavy rain. Not to worry as it’s not a major concern and generally won’t damage your home or patio cover.The common causes of wet wall, under your aluminum patio cover ledger are heavy rains hitting the wall for long periods of time and/or the lack of rain gutters on the home. On two level homes, rainwater cascading off the second level roof top onto the patio cover rooftop will cause back splash up onto the stucco wall above the patio cover ledger. With stucco being a porous material, excessive water or moisture will be absorbed by it, the stucco is designed to do this to protect the interior walls from water intrusion. Once the stucco is saturated with water, it will begin to drain by gravity and make its way down through the weep sweep at the bottom of the home. When seen at a glance, many believe it’s a ledger leak….but rest assured, its not. So, after raining, if you see random wet streaks coming through the stucco and want to prevent it…the best defense is to install rain gutters.
